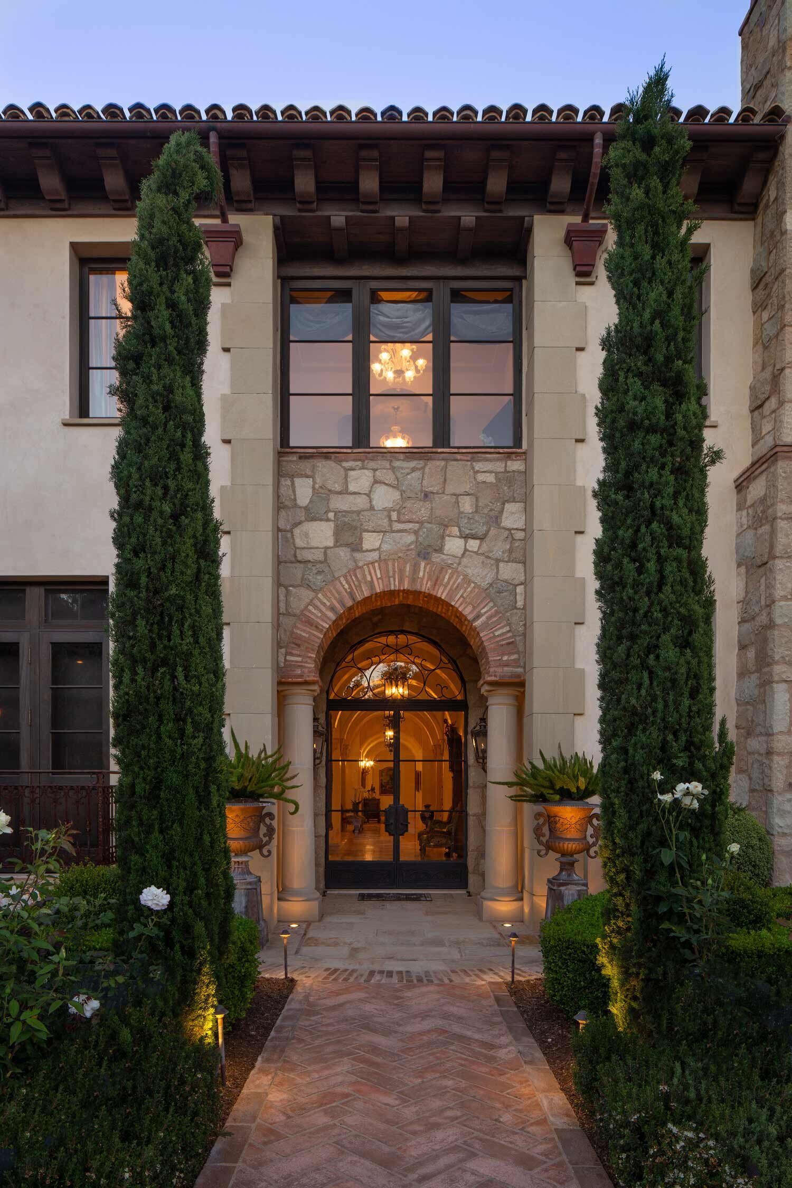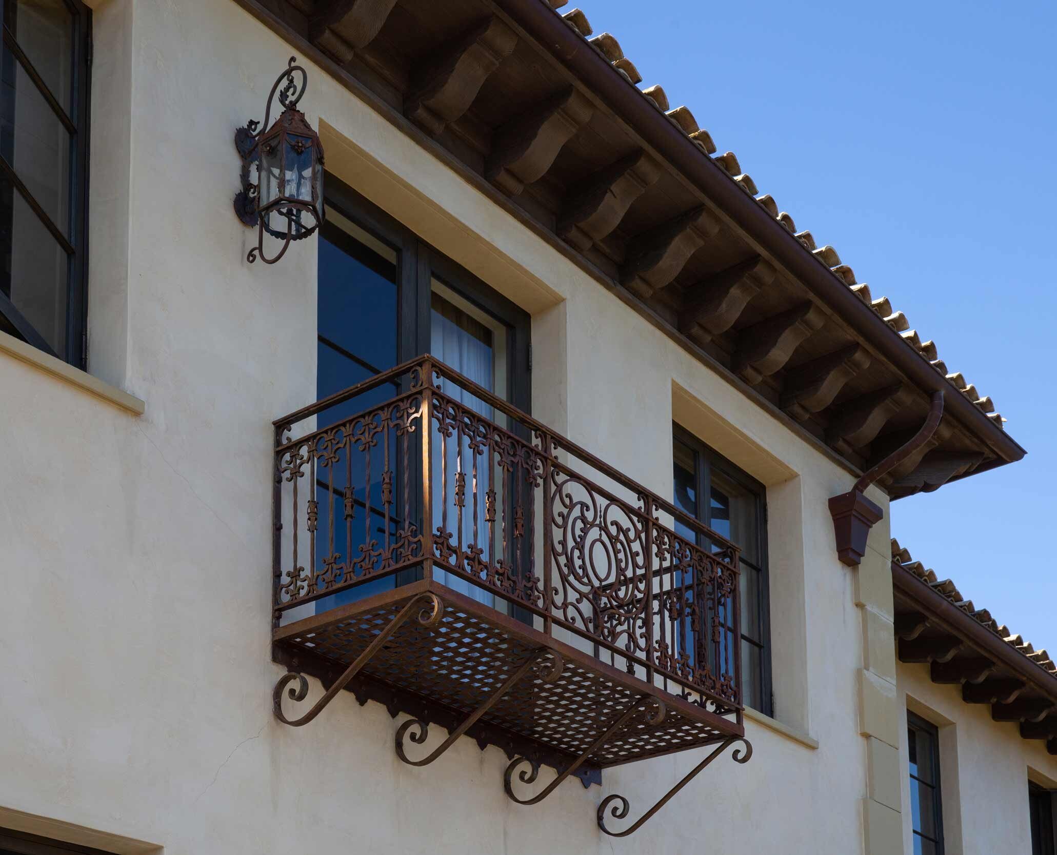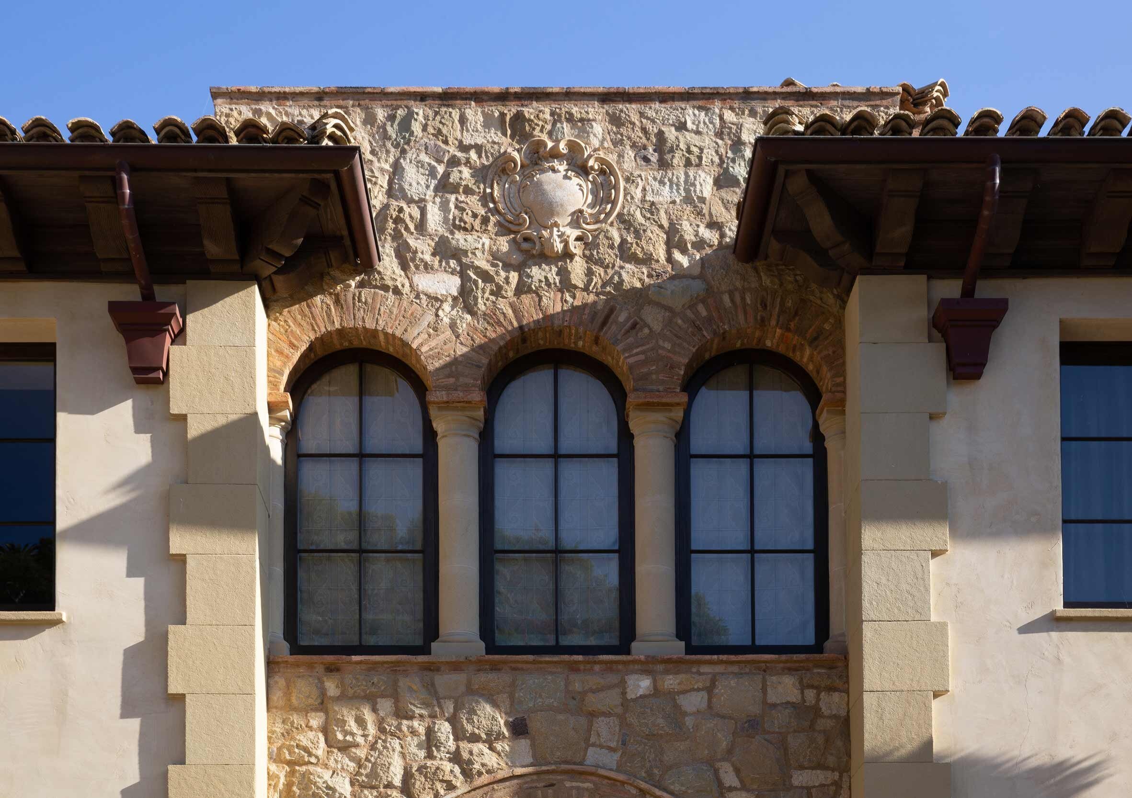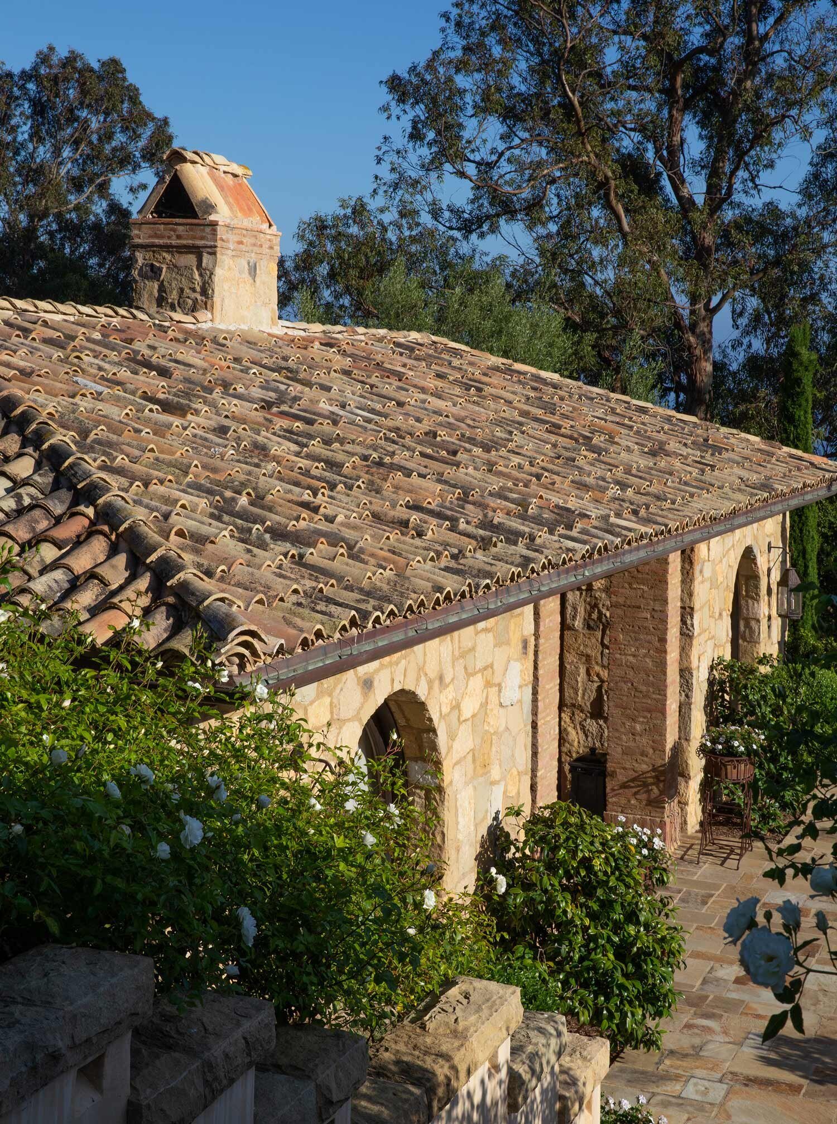Cernobbio
This 14,000sf estate sits on four acres in Montecito overlooking the green rolling hills and ocean beyond. This architectural style was inspired by the villas around Lake Como in northern Italy. The formal central part of the home contains the formal rooms, while the less formal areas are reflected in simpler detailing, more rustic materials, and more irregular building forms. The property terraces towards the view and includes a koi pond, pool with cabana, greenhouse, bocce court, and a small vineyard.

Entry court of the Montecito estate showing front door and and adjacent arched passage to motor court and garages. Local sandstone as an accent material as a rustic treatment and stone at the center.

The rustic stone arch to the motor court uses hand-made terra cotta bricks which match the antique roof tile.

A view from above the house overlooks the entry court and main entrance with views over Santa Barbara and the ocean beyond.

A garden arbor is also made from the local stone and is capped with an iron trellis supporting lemons. There is a nice view of Montecito from the arbor.

View of the ocean side of the Montecito home from the lower terrace. Water from a fountain on the main terrace cascades down the staircase to the koi pond.

The lower garden as seen from the covered living terrace. An adjacent greenhouse is nestled into an oak grove.

This image shows the ocean façade of the main house from the pool level and looking towards the cabana.




















