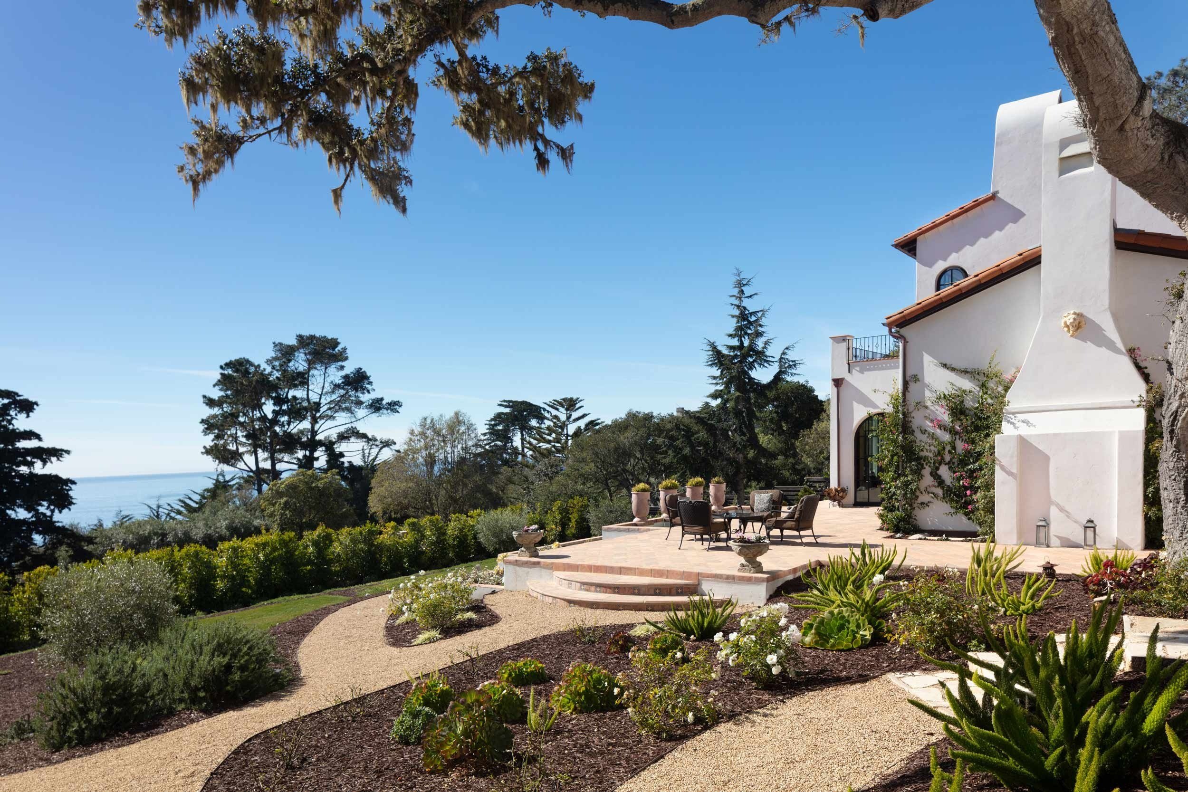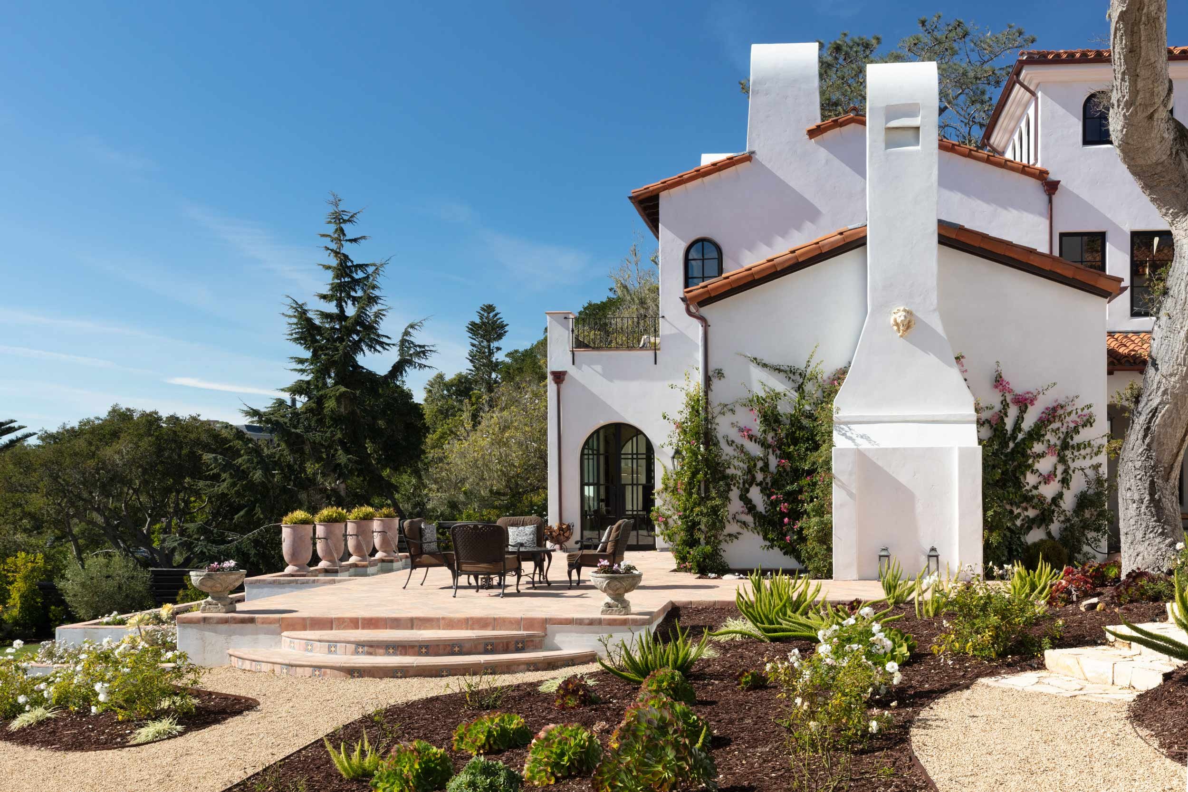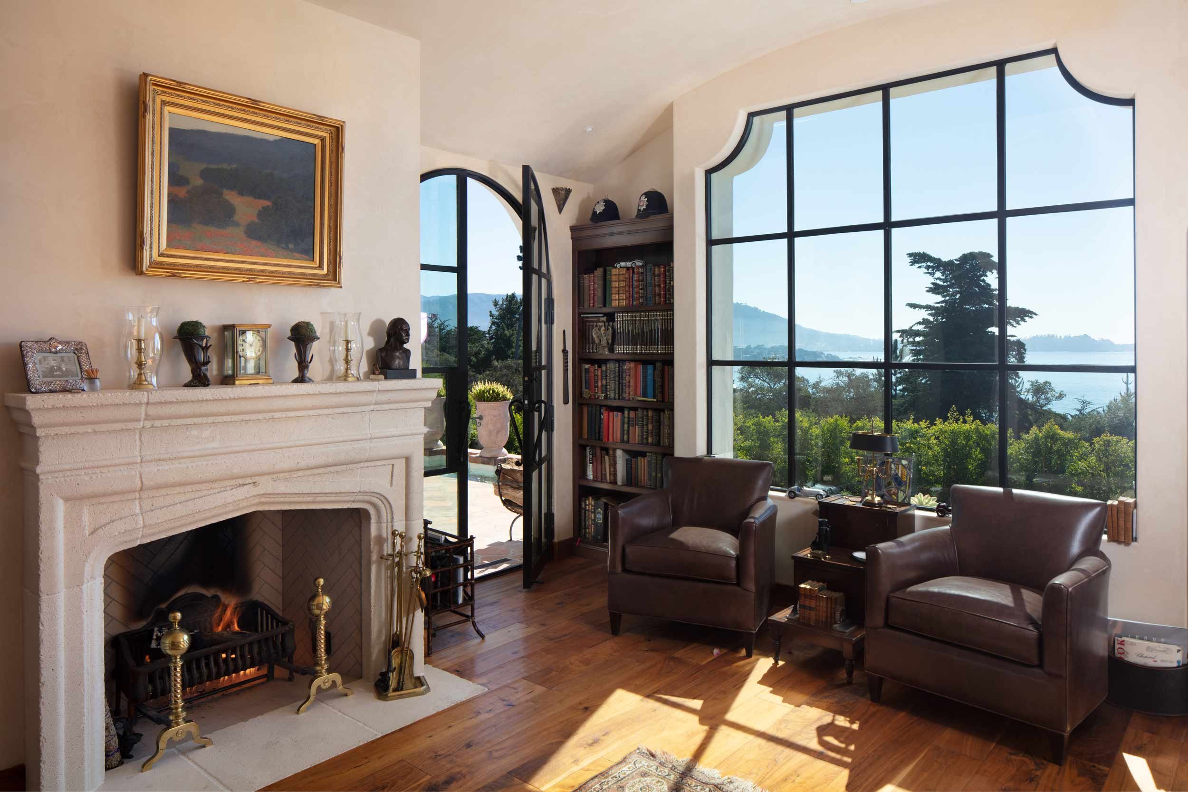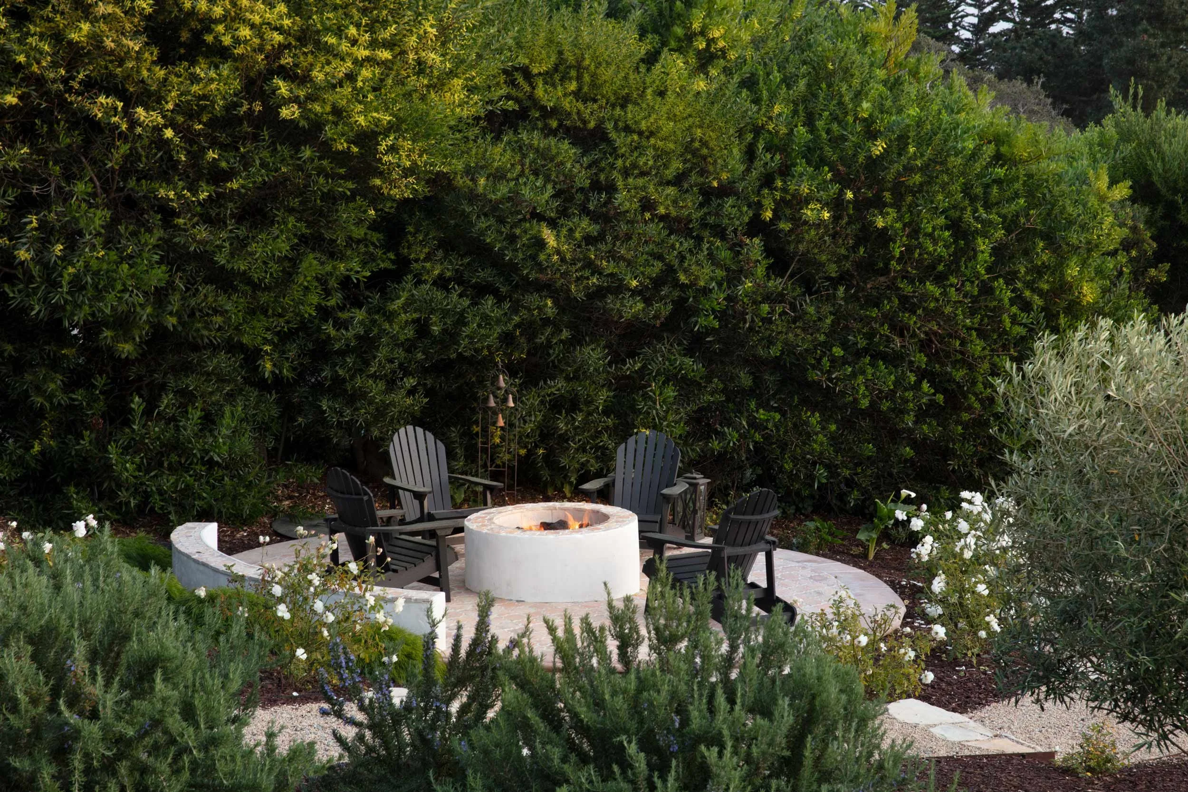Pebble Beach
This Spanish Colonial residence sits on the famous Seventeen Mile Drive in Pebble Beach. The main living areas face towards the Pacific Ocean and the ninth hole of the Pebble Beach Golf Links. This 5,000-square-foot residence is laid out around specimen oak trees that frame the dramatic views. The outdoor living areas include a sunny morning terrace, a protected courtyard, a covered loggia off the library, and a dramatic master bedroom terrace.
The exterior materials of this home consist of handmade terra cotta roof tiles, steel doors and windows, hand-forged iron, and custom light fixtures. Traditional colors as well as a variety of chimney caps and eave details evoke the area homes from the 1920’s.
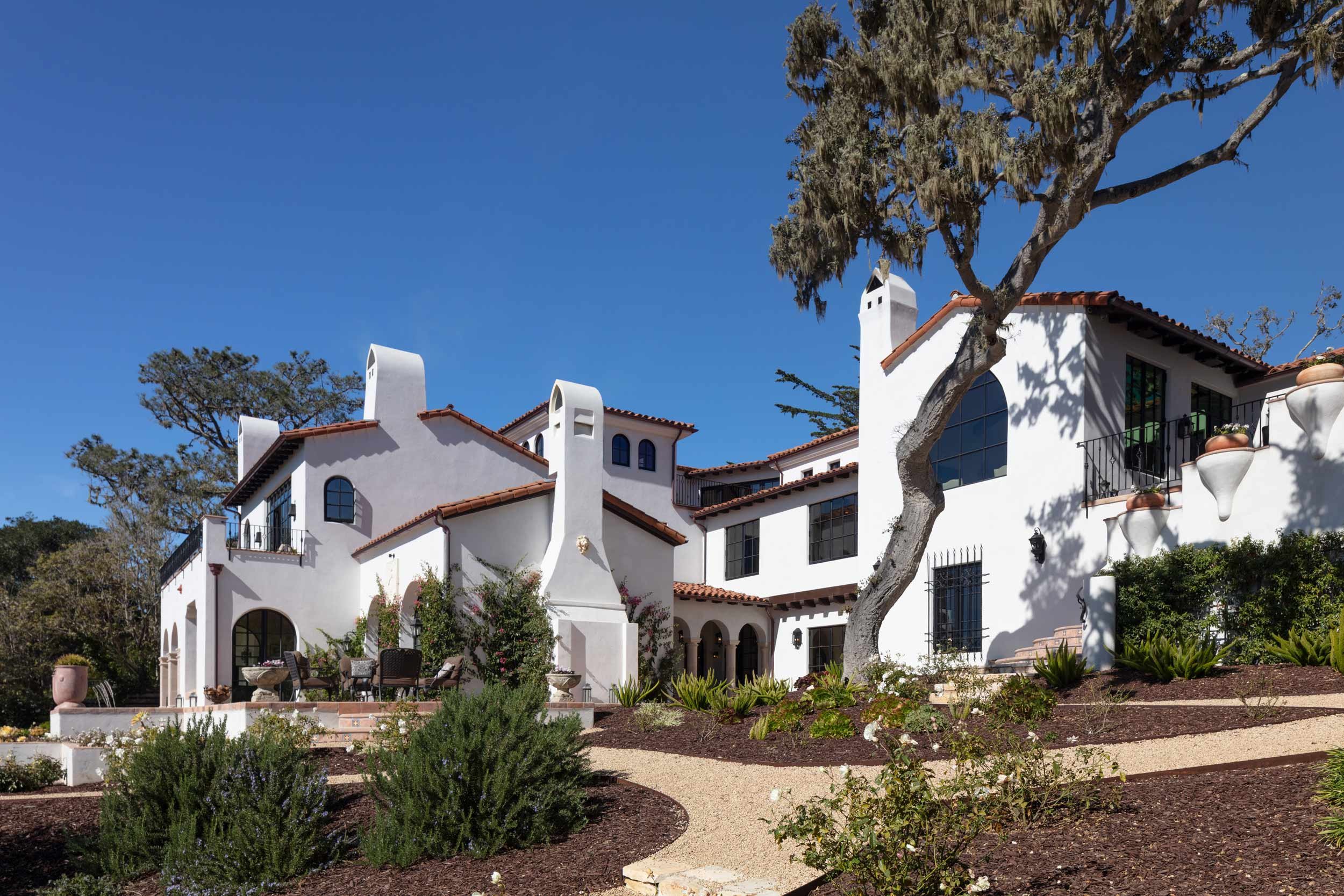
View of the home from the lower portion of the property shows a variety of building forms and architectural openings. Some interesting details highlight the quality of the construction.

Another overall view of the west side of the home with the exterior stair leading up to the morning terrace off the family room.

Cut stone frames the opening into the entrance tower showing the family crest. Hand-forged iron light fixtures and an antique window complete the important entry elevation.

The exterior staircase connects the morning terrace to the lower courtyard and gardens. Stairs are always a nice place to add color and detail.

The interior staircase connects the three levels and is a great way to bring light into the center of the home.

Main level galley connecting the entry to the dining and family room beyond. A door to the morning terrace is a nice focal point to this sight line.
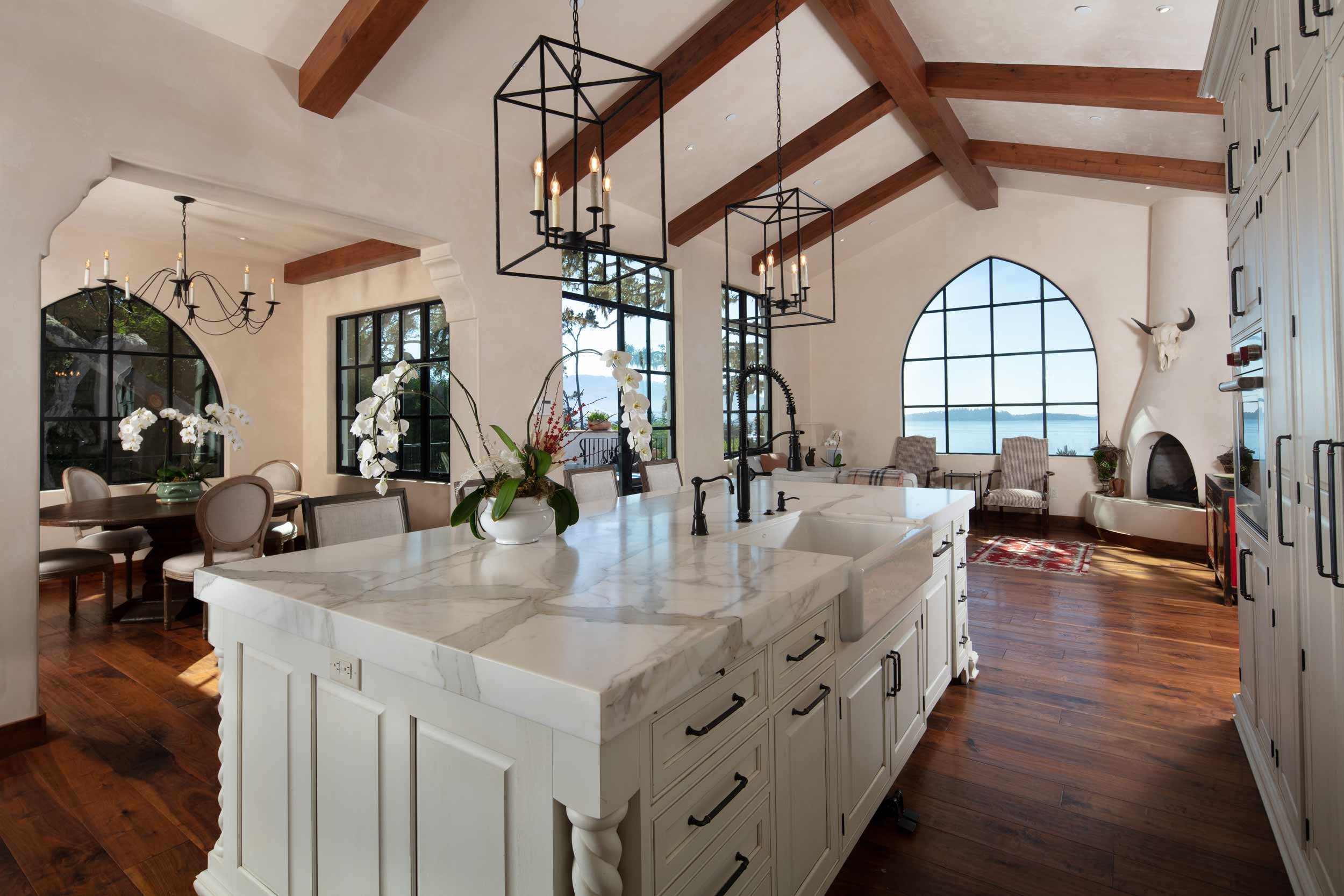
The kitchen has a nice view of Point Lobos through the sitting area and Moorish arch to the west. The breakfast alcove faces the morning sun and the ocean. Steel doors connect to the morning terrace.

The downstairs living room has arched steel doors facing the ocean on one side and the protected courtyard on the other.

The master bedroom on the main upper level opens onto a large terrace overlooking Pebble Beach Golf Links and the Carmel coastline.
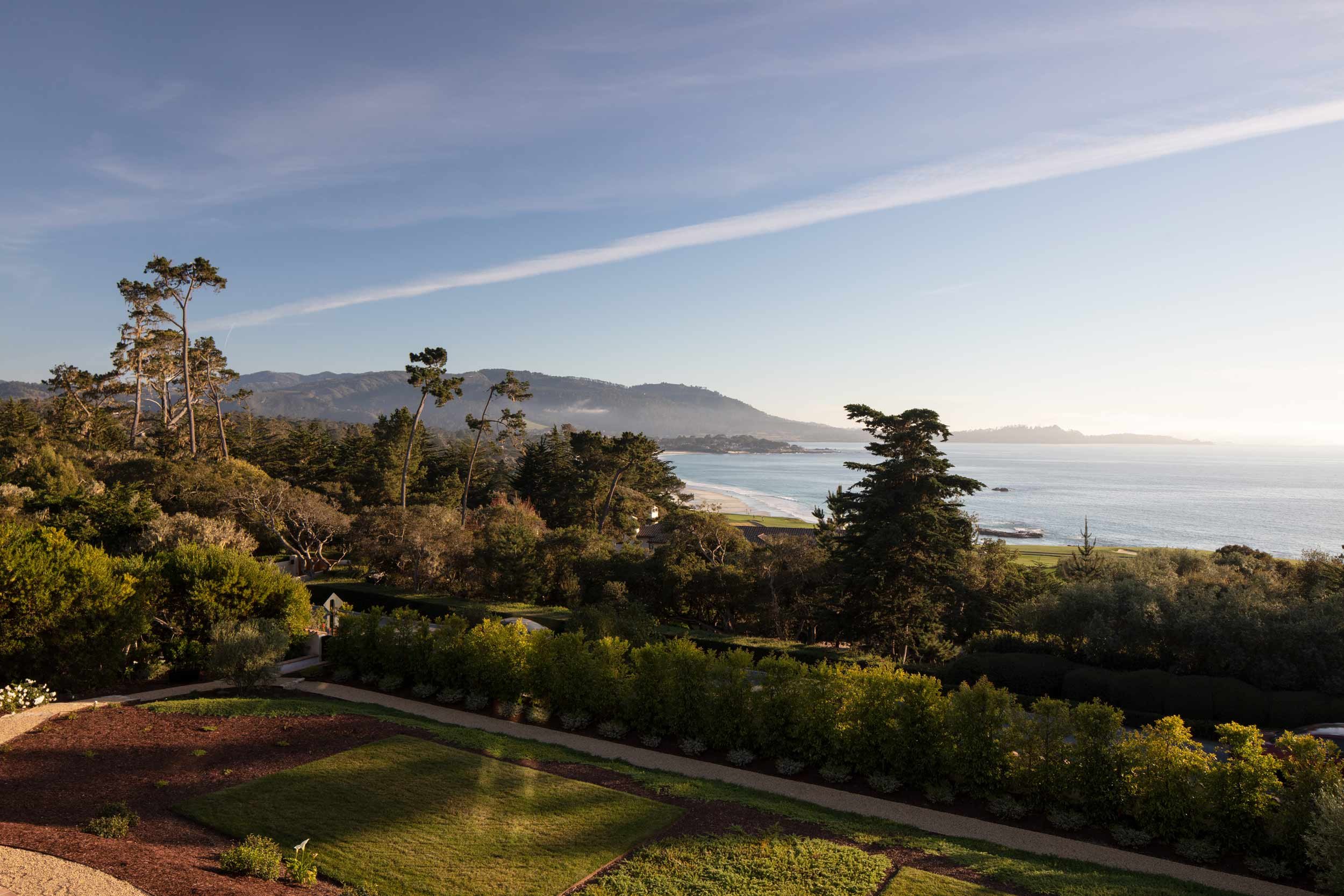
View from the master terrace. The morning terrace connects to this beautiful oak and the staircase to the lower gardens.


